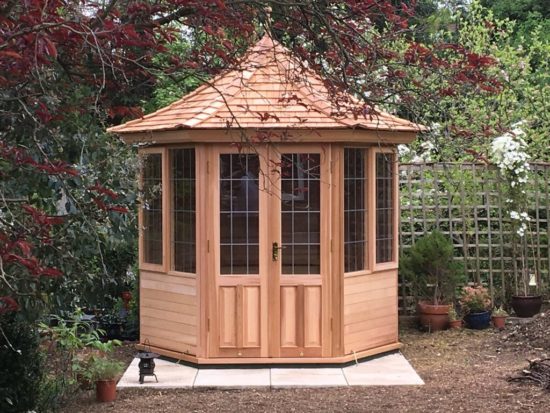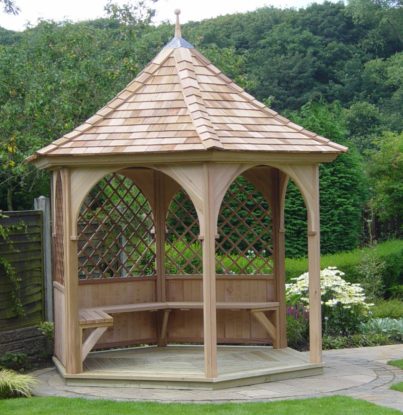For your garden building, the base should be level, as gauged by a spirit level, not just flat faced but sloping for example. In theory, if your base slopes then the building will also lean to the slope, which is not ideal. Base construction can generally be undertaken by two material means, either by paving or concrete.
For a paved base, the area should be stripped of any turf or planting, with excavation extending below ground level, giving consideration to the incorporation of a weed suppressant membrane. The sub-ground area should be filled with compacted hardcore, scalping’s or brick rubble to act as a sound foundation. The surface of the hard-cored area can then be leveled with compacted sand if appropriate. Paving slabs should be laid to a level plane upon mortar dabs, to an area no less than the building size, with the surface being higher than the surrounding ground to encourage rainwater drainage. As the slabs will be hidden from view by the building, we would recommend the purchase of economically priced standard 2′ x 2′ (600 x 600mm) pressed concrete paving slabs.
For a concrete base, once again the area should be stripped of any turf or planting, with excavation extending below ground level, giving consideration to the incorporation of a damp proof membrane (dpc). The sub-ground area should be filled with compacted hard-core, scalping’s or brick rubble to act as a sound foundation for your garden building. The base area should then be accurately set out and shuttered (using timber rails or steel shuttering) to a minimum depth of 4″ (100mm) and to a plan size no less than that of the building. Remember to check the shuttering profile is level and the diagonals are equal. The shuttered area can now be flood-filled with concrete, making sure the concrete is well spread and tamped down across the shuttering. Finish the top edge (4″-6″ wide) by trowel to provide a smooth surface for the proposed building to sit, especially if a metal, base railed product. Cover the base with supported polythene to drain rainwater away.



